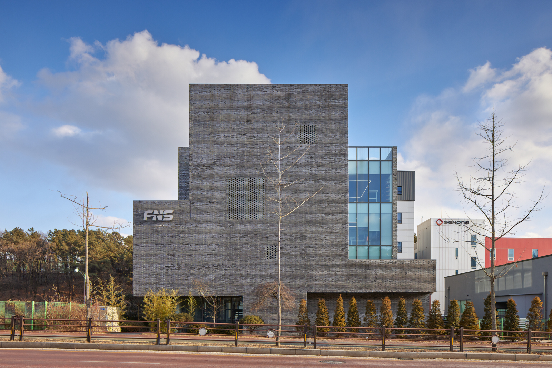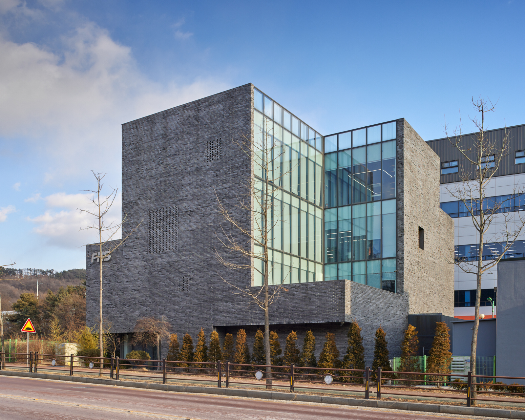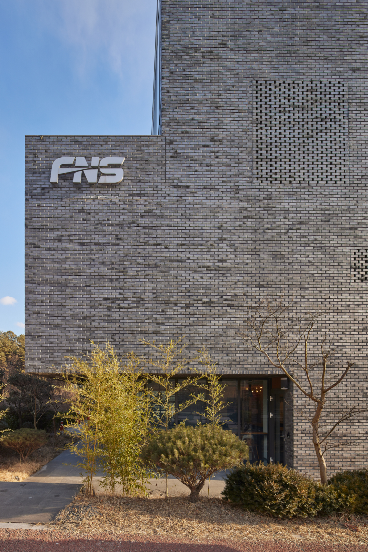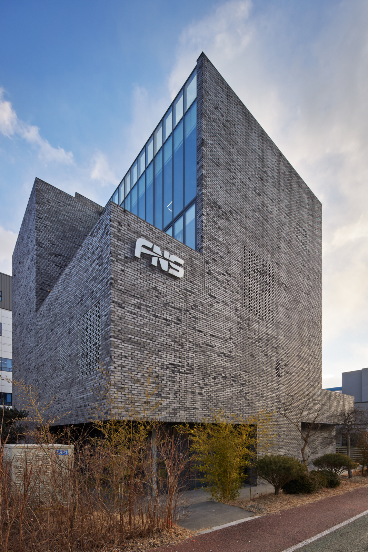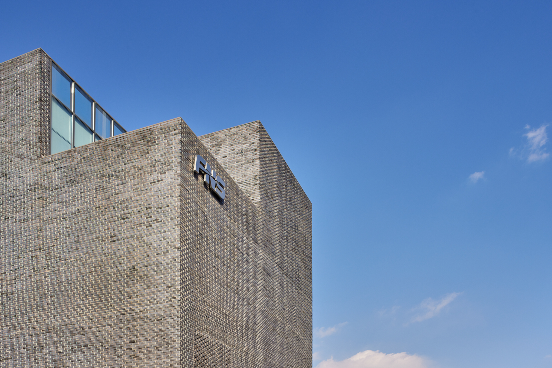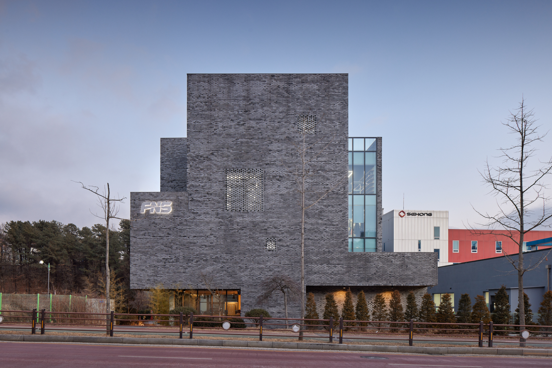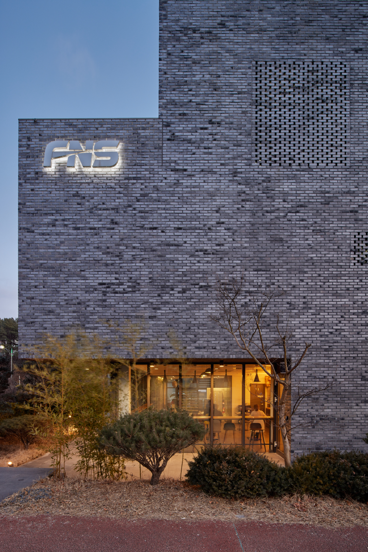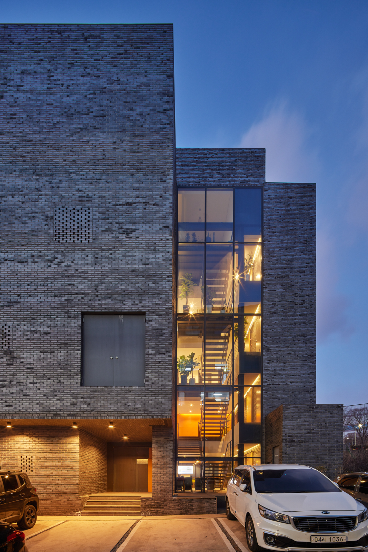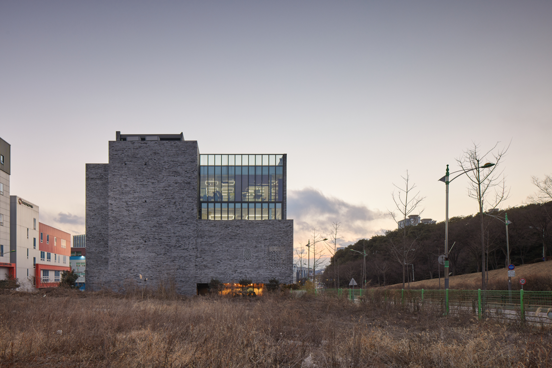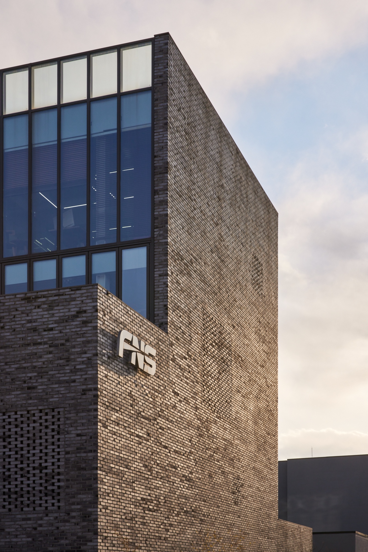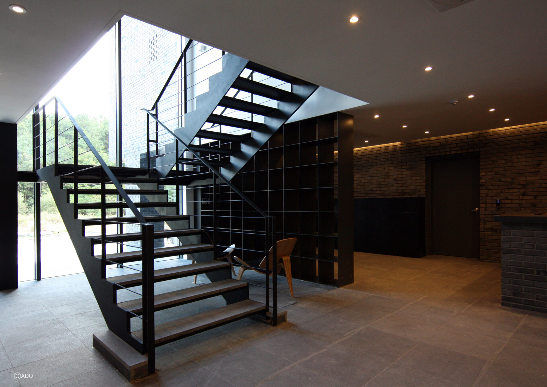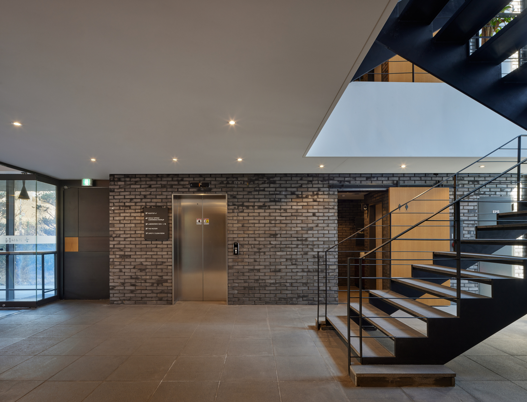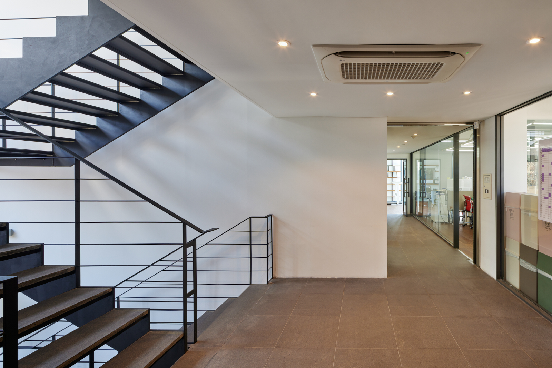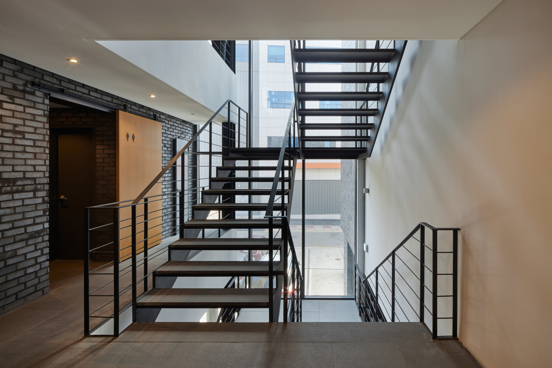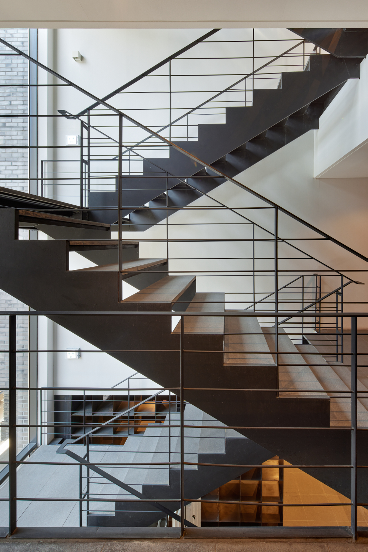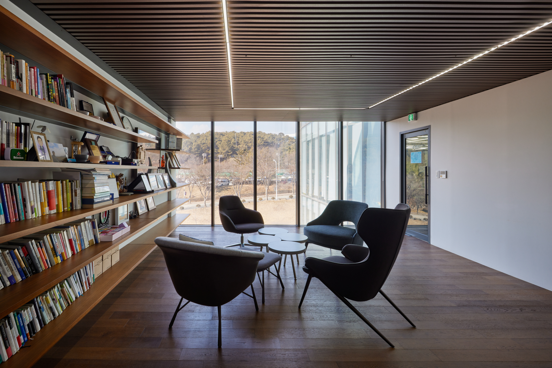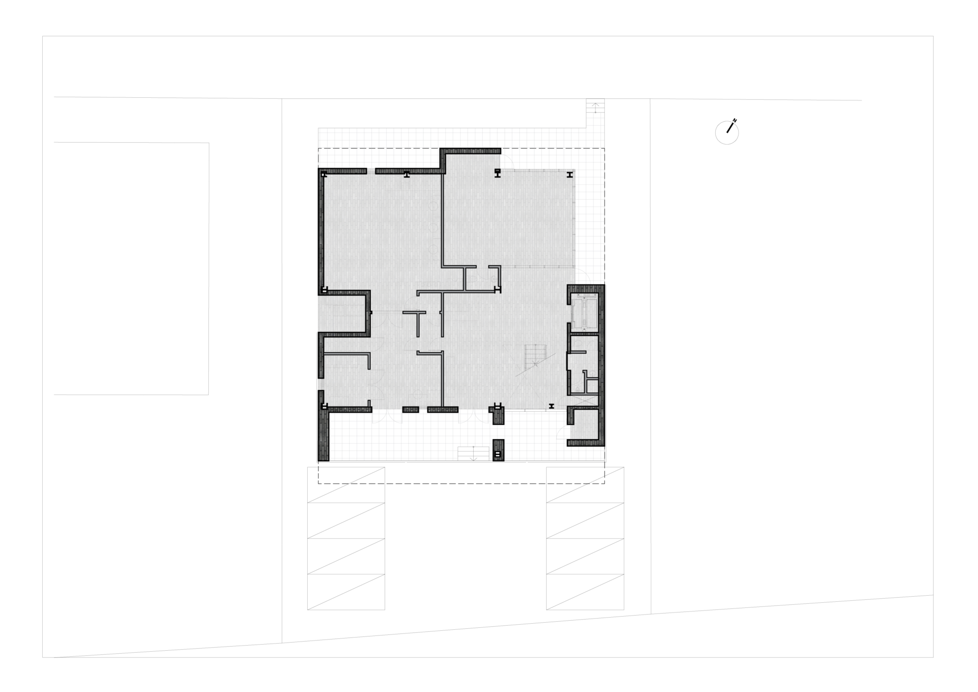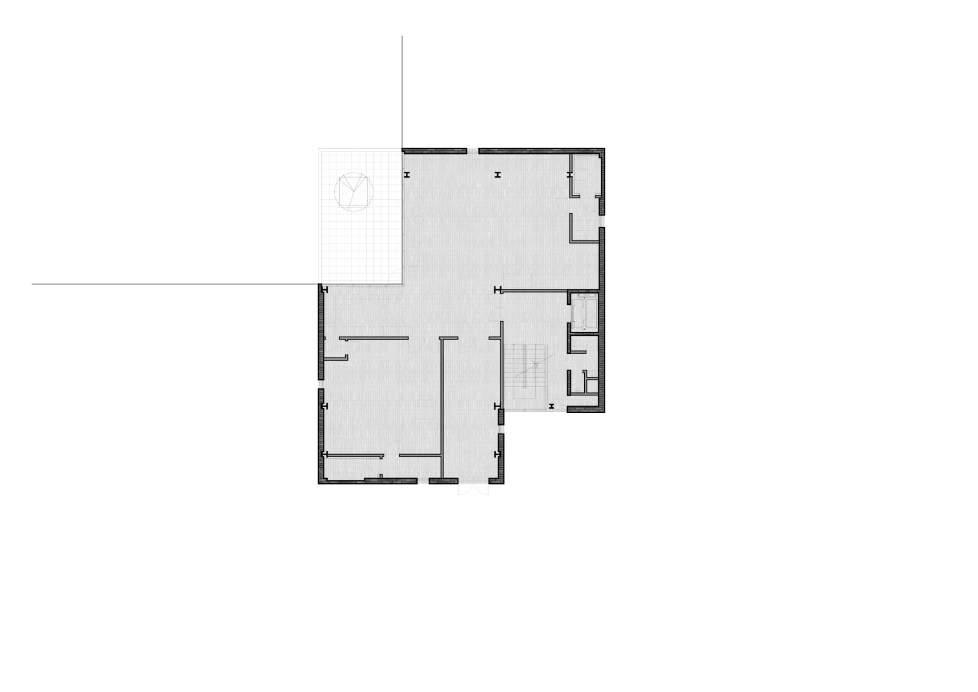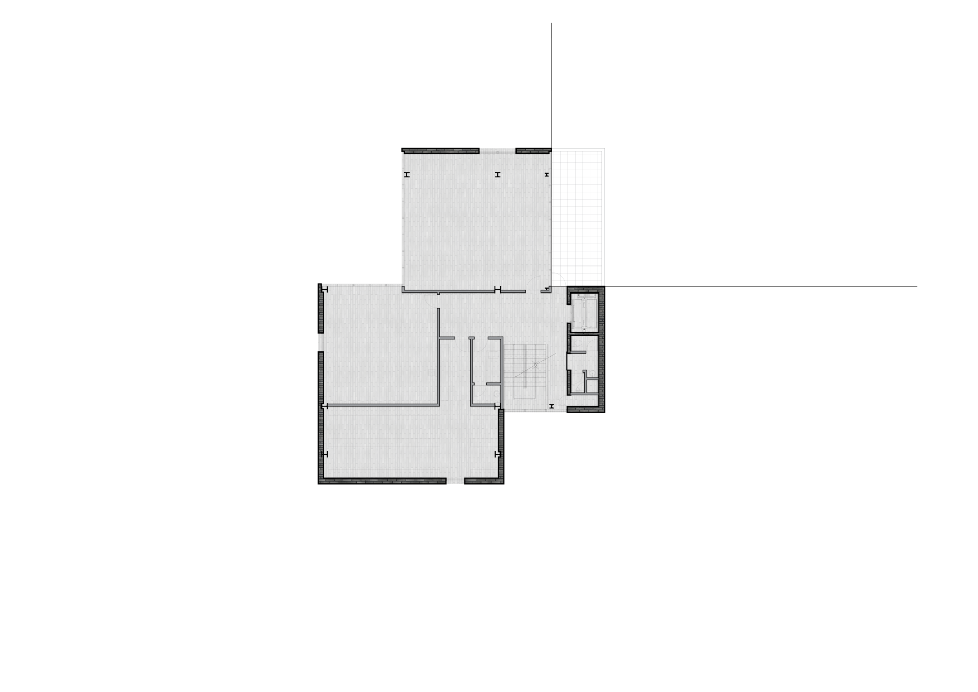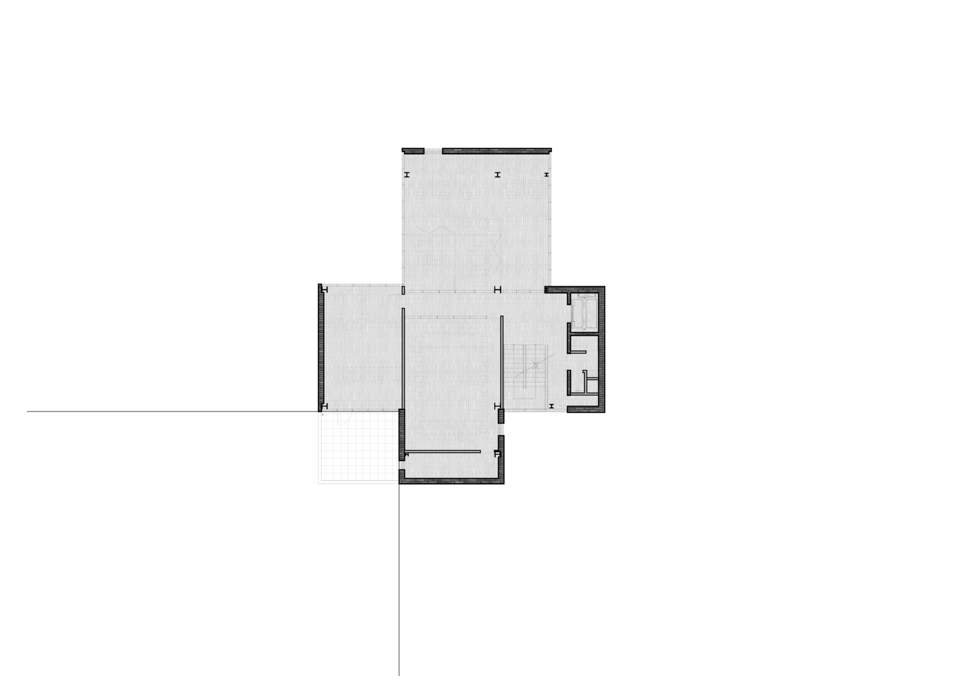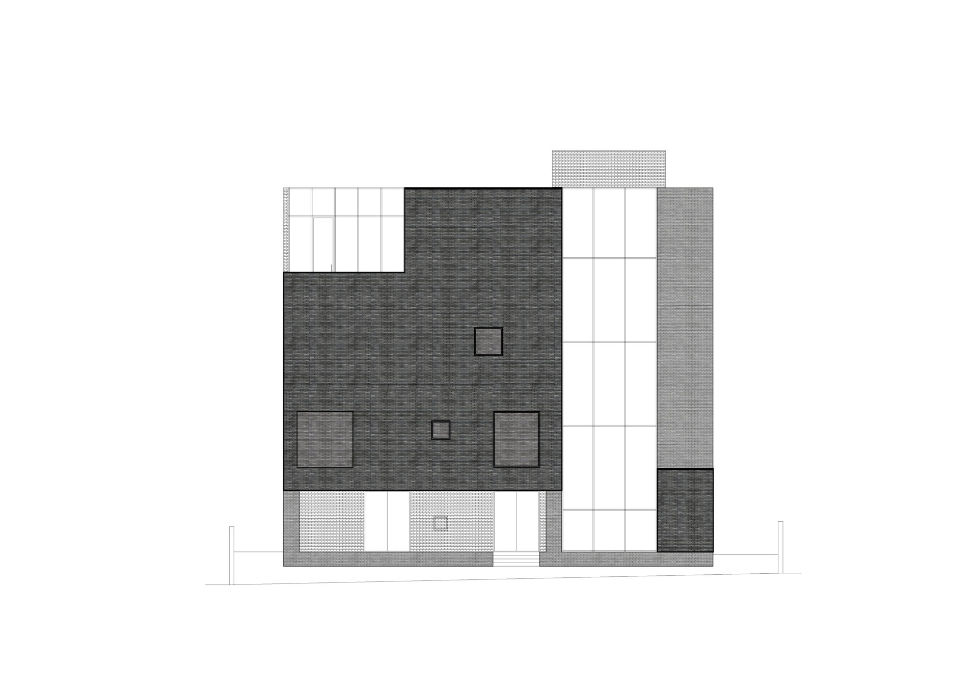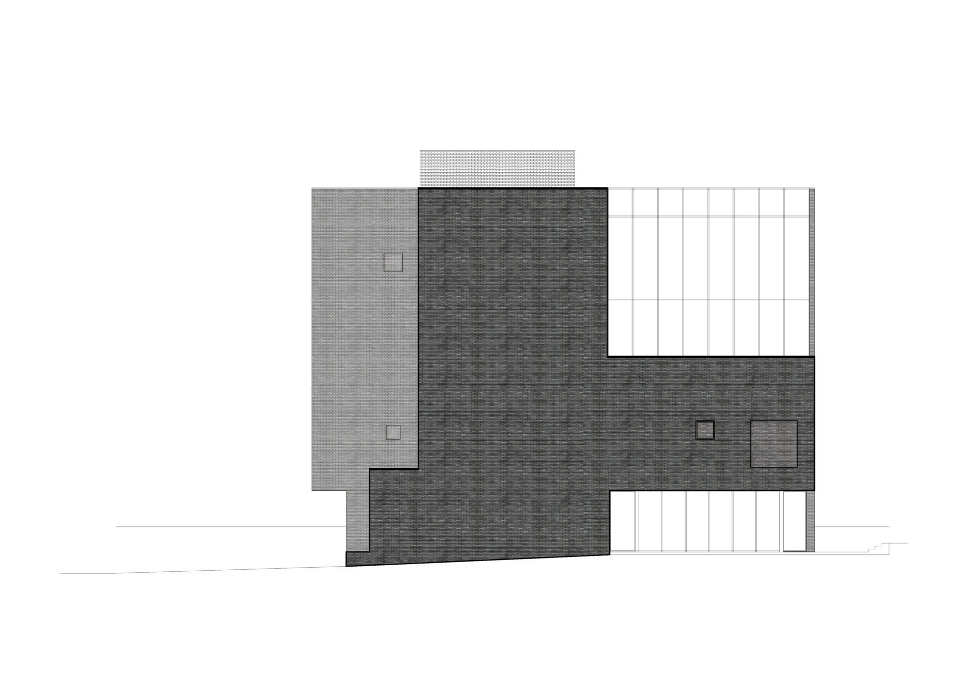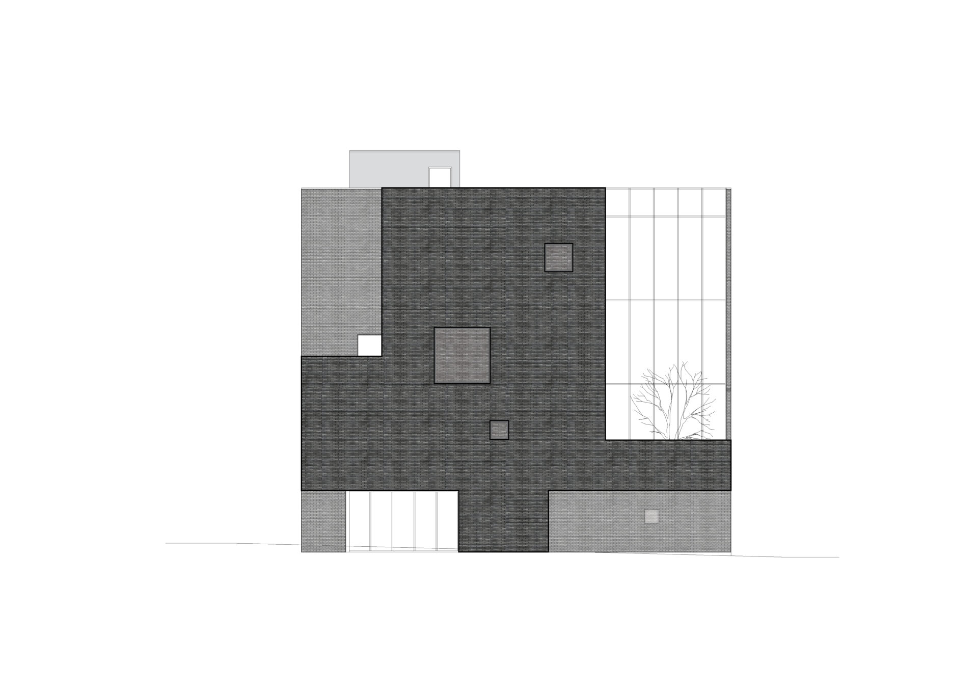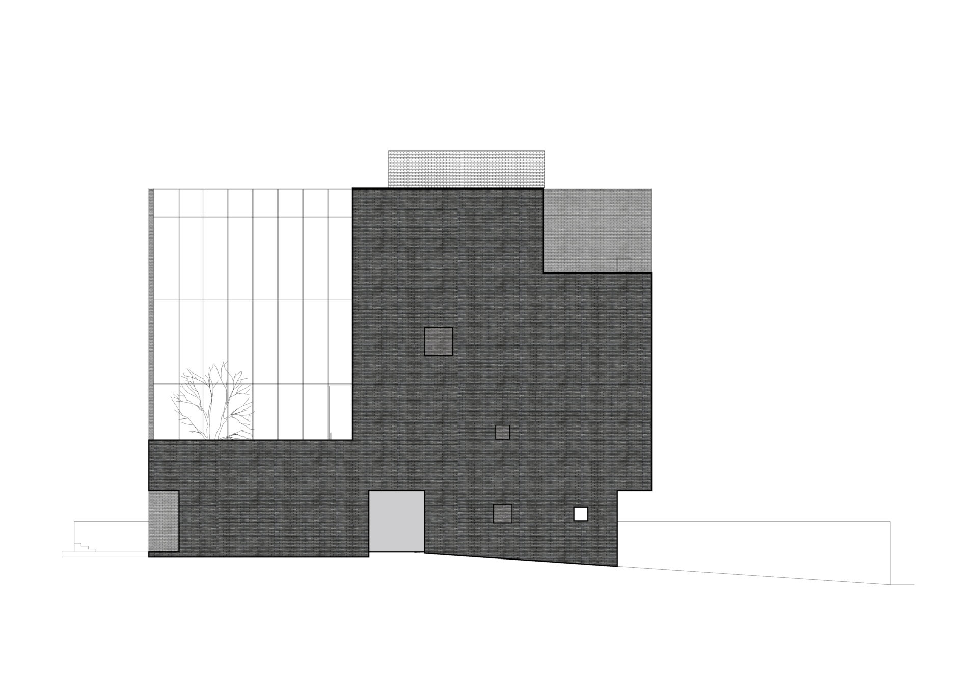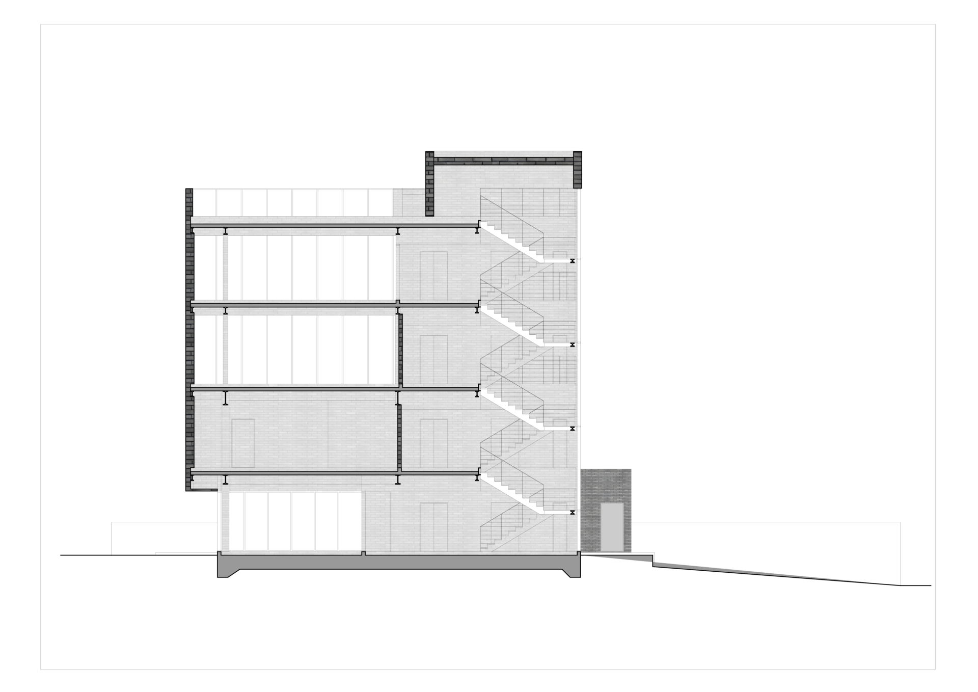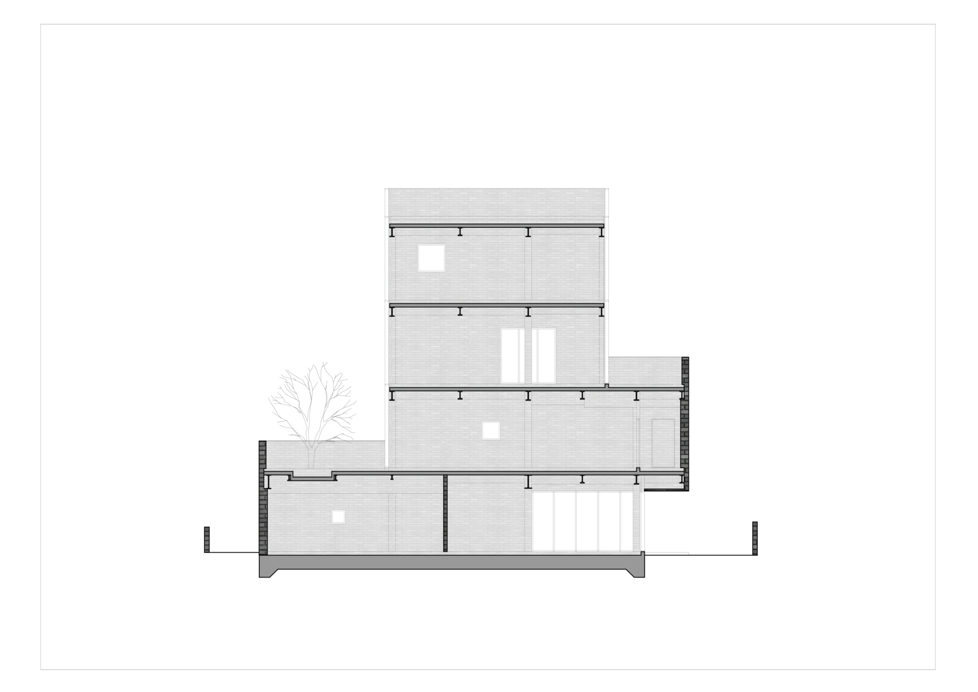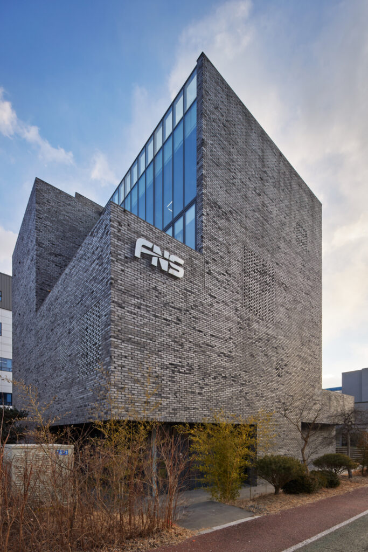
FNS 사옥
Design Director : L + K
Project Designer : L + K
Scale : 지상 5층
Area : A동 490sqm / B동 785.47spm
Client : 영광재단
Construction : 해성 C&D
Principal use : 오피스, 단독주택
Photo : 노경
이 프로젝트는 경기도 용인시 공세동에 지어진 반도체 관련 회사의 공장 겸 사옥입니다. 젊은 기업의 창업주인 건축주는 사옥을 지으면서 직원 복지 공간과 회사 브랜딩을 중요하게 생각했습니다.
주변의 임시적이거나 가벼운, 가설적인 공장 겸 사옥의 디자인과는 대조적으로 좀 더 단단하고, 오래되고, 무거운 건물을 만들려고 했습니다. 전체 건물의 무거움은 비워진 부분으로 인해 중력적인 긴장감을 형성합니다. 단단한 전벽돌과는 대비적인 투명한 면들이 자리 잡고, 모든 투명한 면들은 건물 외곽선에서 일정 거리를 확보하고 있습니다. 이 일정 거리는 그 창에 면한 공간의 프라이버시와 관련이 있습니다. 투과성 벽은 외곽 면에 건물의 깊이를 구성합니다. 이 벽돌로 만들어진 무거운 매스는 유리와 만날 때 얇은 벽임을 드러내면서 자신의 이중성을 노출합니다.
외벽재로 사용된 벽돌이 내부 홀의 공적인 부분까지 연결되며 실내 공간을 외부화시킵니다. 각 층의 공간들을 연결하는 계단은 금속의 세장함을 드러냅니다. 실내 공간은 그 활동성을 색으로 드러냅니다. 그 안에서 내밀함이 필요한 공간은 우드로 마감되어 있습니다. 그렇게 단순한 재료인 벽돌에서 시작하는 이 과정이 경험적인 풍부함으로 변화합니다. 매일 출근을 하는 직원에게도 풍부한 공간적 경험을 주고, 처음 방문하는 손님에게도 충분히 인상적으로 보입니다.
This project is a factory and office building for a semiconductor-related company built in Gongse-dong, Yongin-si, Gyeonggi-do. The client, the young founder of company, gave importance to employee welfare space and company branding.
Contrary to the design of the surrounding temporary or too much light factory and office building, we tried to create a solid, heavier building. The heaviness of the whole building creates a gravitational tension due to the empty voids. In contrast to the solid brick, the transparent sides are positioned, and all the transparent sides are at a certain distance from the building outline. This certain distance relates to the privacy of the space facing the window. A permeable wall constitutes the depth of the building on the perimeter face. The heavy mass made of this brick exposes its duplicity when it meets the glass, revealing that it is a thin wall.
The brick used as the exterior wall material is connected to the public part of the interior hall and externalizes the inside. Stairs connecting the spaces on each floor reveal the sharpness of metal. The interior space reveals its activity with color. The space that needs privacy finished with wood. Starting with such a simple material, brick, the process turns into an experiential diversity.
It provides plentiful spatial experience for employees who go to work every day, and looks impressive enough even for the first visit guests.

